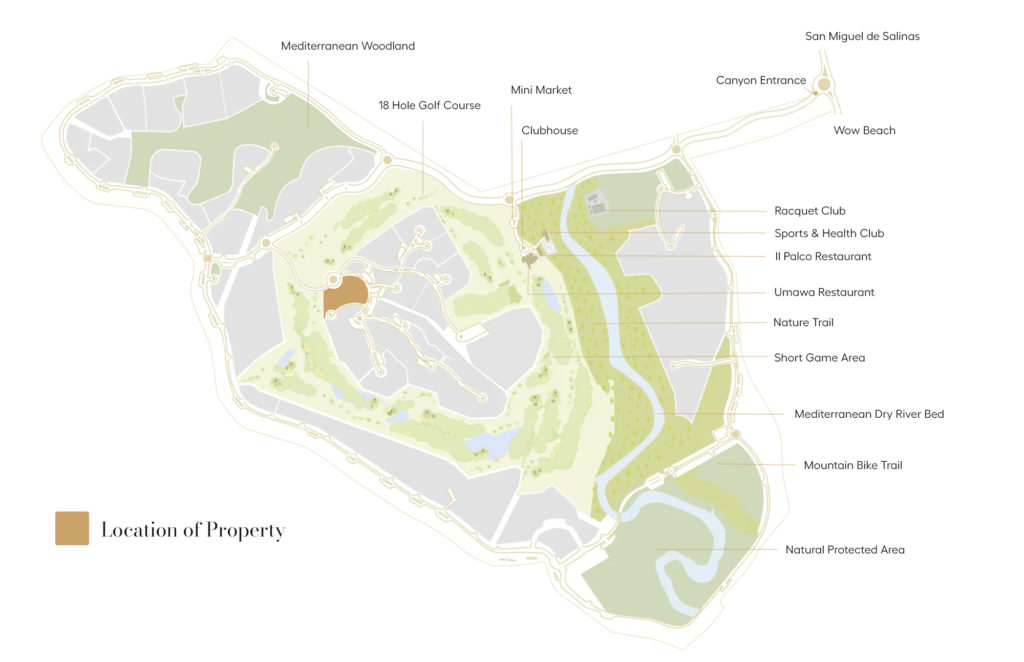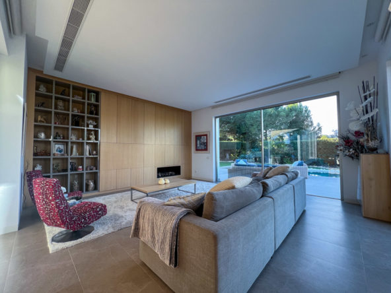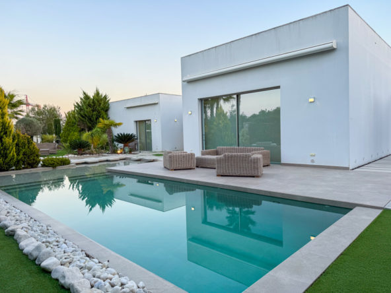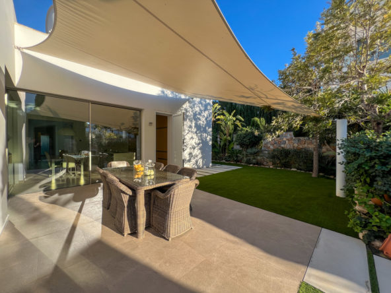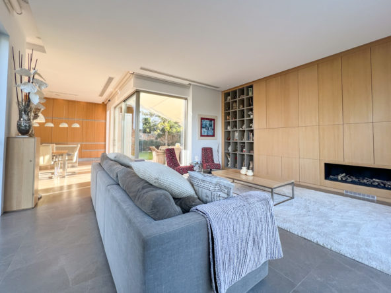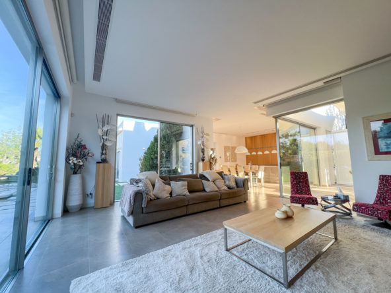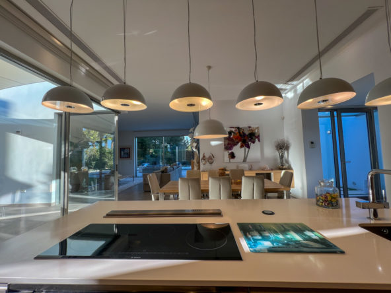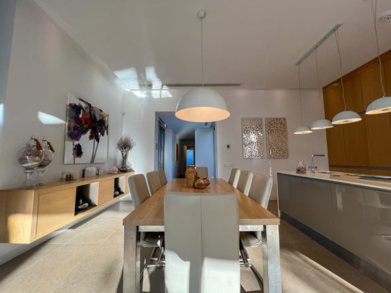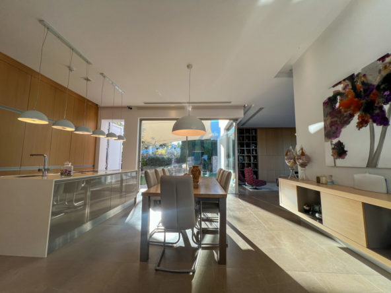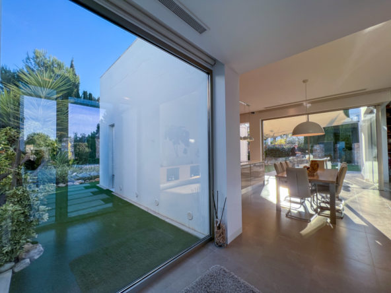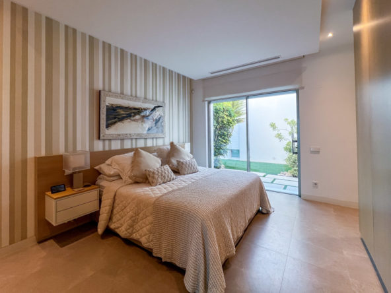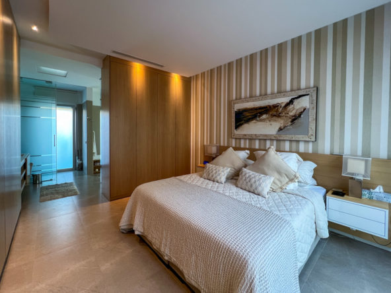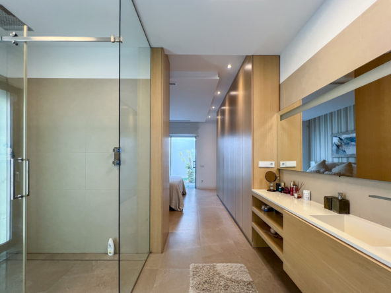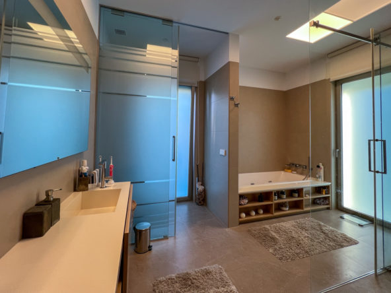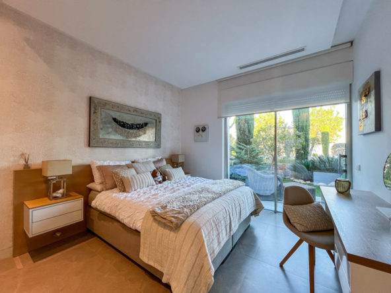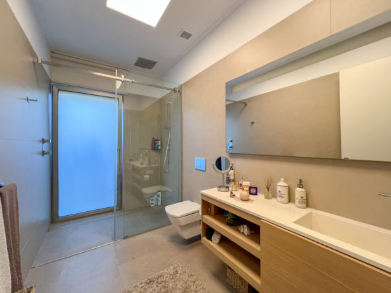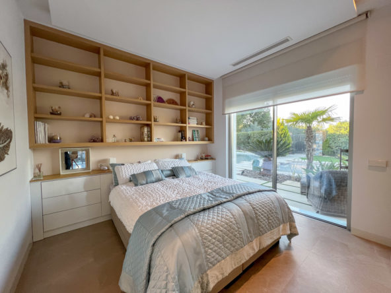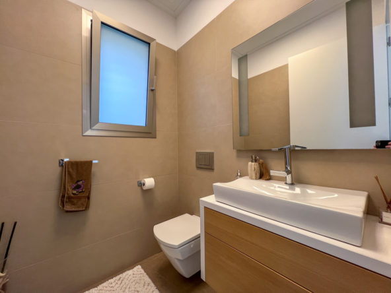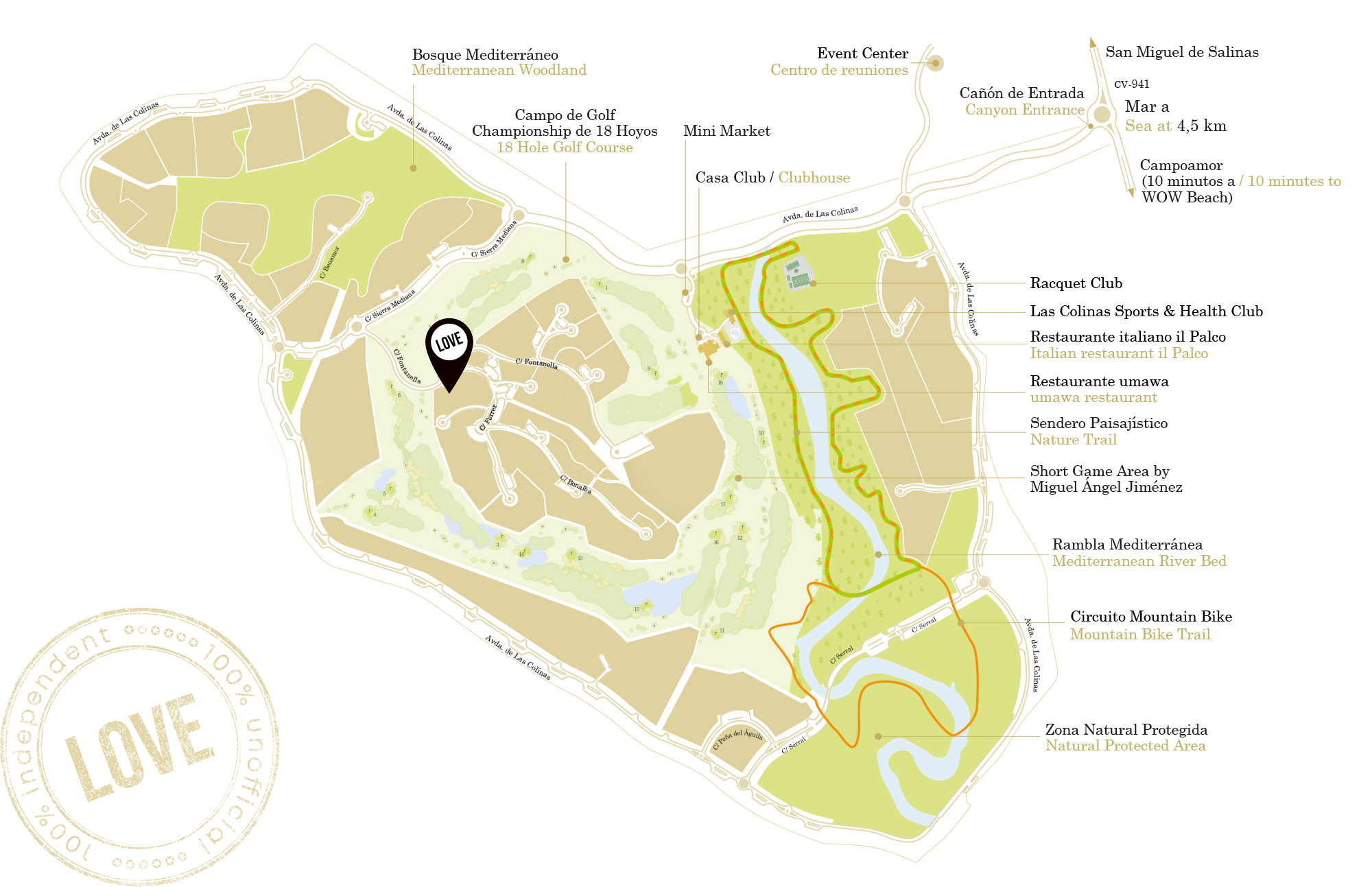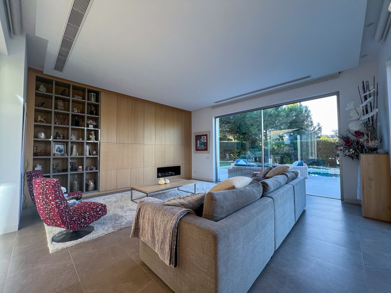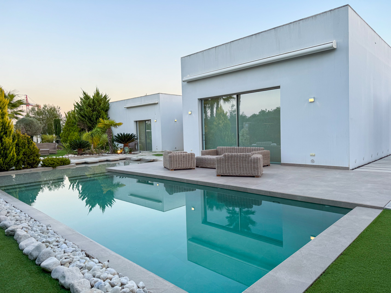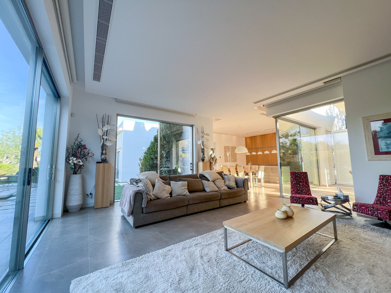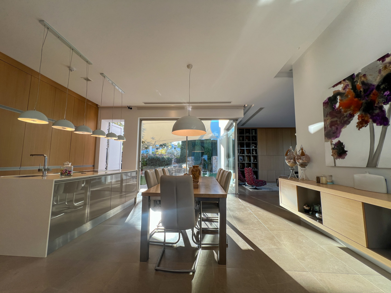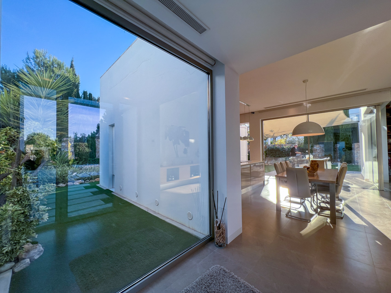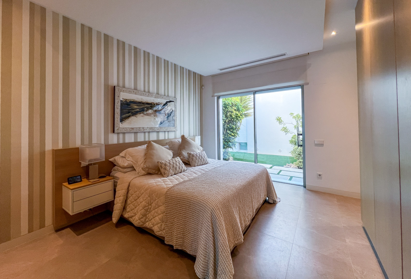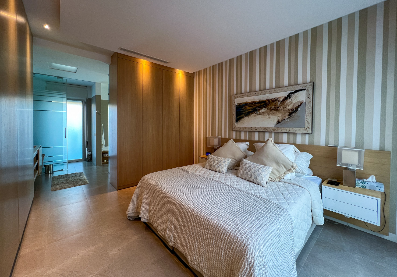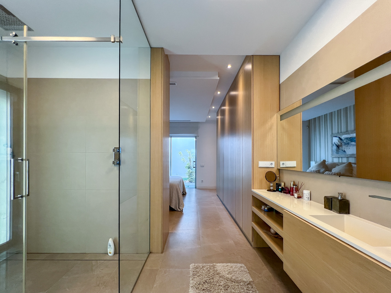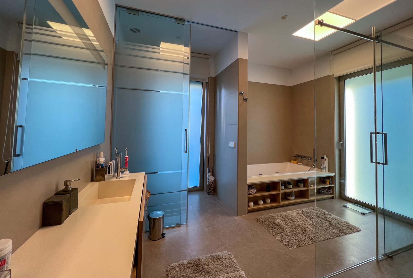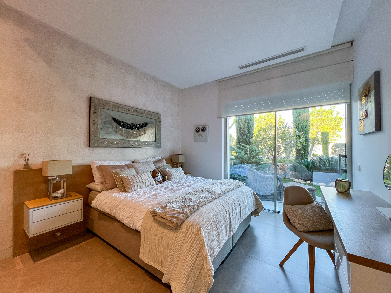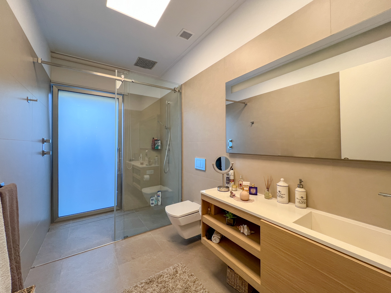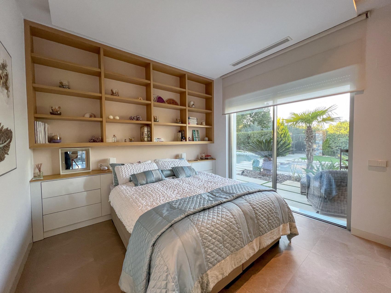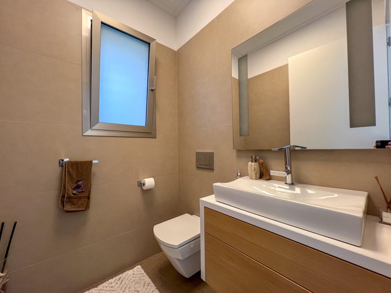ALMENDRO ONE
Las Colinas Golf & Country Club
€1,150,000
3 BEDROOMS
2 BATHROOMS & 1 WC
190m2 BUILD
1050m2 PLOT
Upon entering the villa, you are welcomed by the exquisitely designed garden that encircles the entire property. With multiple terrace areas that seamlessly blend indoor and outdoor living.
The open-plan living space showcases a striking floor-to-ceiling wooden kitchen along one of the walls with a hidden door to the utility room. The extended island is adorned with an impressive overhead light feature and large dining table imparting a sense of grandeur to the kitchen.
Featuring a generously sized lounge with a glass wall and wooden decorative shelving, this space includes the television and stylish decorative shelves. From the lounge, you can access the front of the villa with a view of the swimming pool, as well as the rear, which boasts a lovely outdoor dining area adorned with an awning.
The property has three good size bedrooms each has access to a private terrace area and use of the family bathroom. The spacious master en-suite bedroom is both elegant and grants access to a private terrace area. It features a spacious ensuite bathroom equipped with a vanity unit, bathtub, and a large rainforest-style shower.
Tastefully furnished and designed throughout, the villa also has a domotic system and additional storage room at the rear of the villa.
Access to the rear of the villa is available through the extra community security gate, providing parking space for two cars.
Features
- Air Conditioning Throughout
- Barbeque
- Beach Zone Pool
- Broadband
- Electric Blinds
- Hot & Cold Intergrated Air Con
- Key Ready
- Landscaped Garden
- Modern Design
- Outdoor Kitchen
- Parking For Two Cars
- Resale Property
- Resort Views
- Smart Home Device
- Sold Fully Furnished
- Storage Room
- Underfloor Heating Throughout
- Various Terraces
- Video Tour
LOCATION
